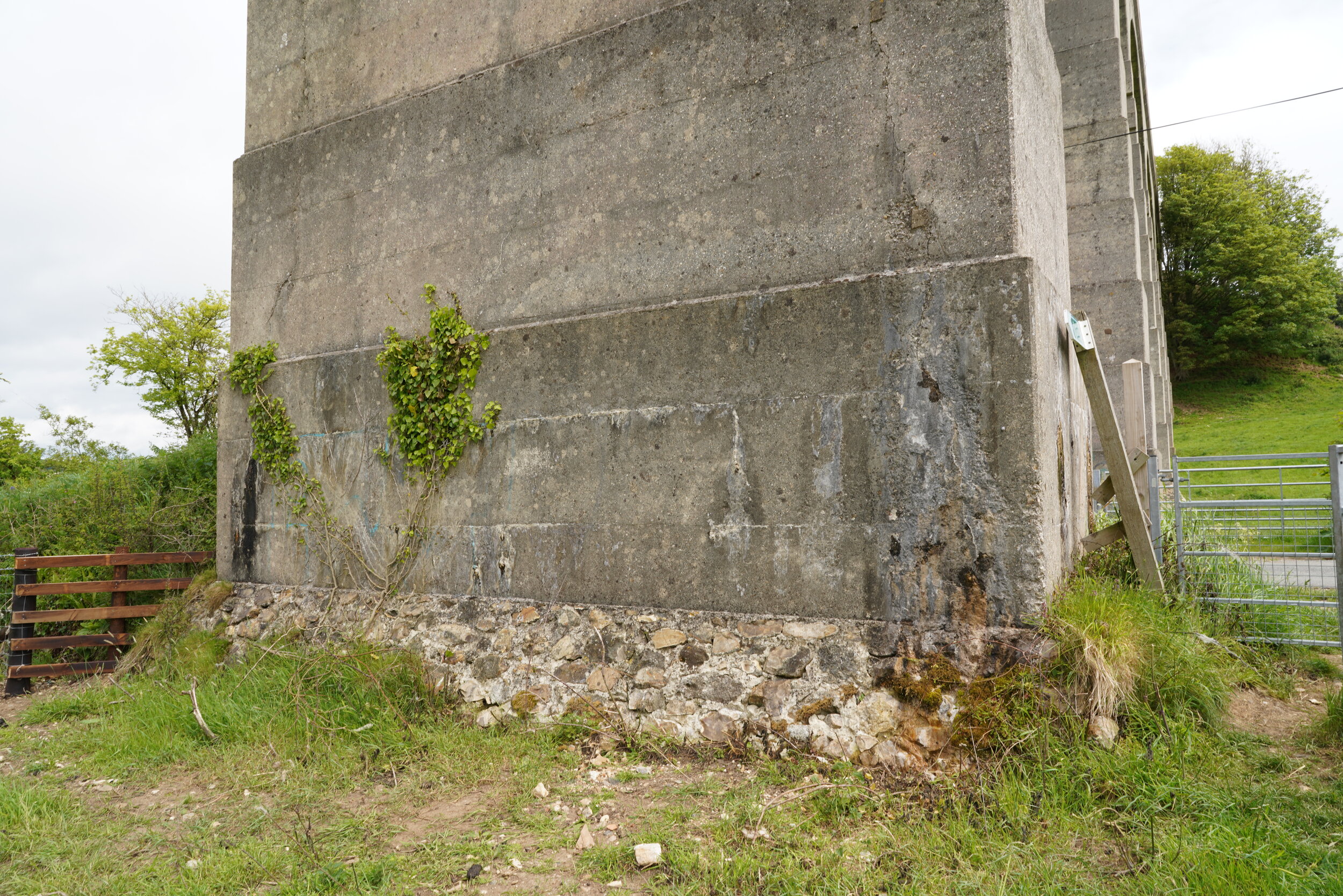A PDF version is available here.
It is very rare that I make a special outing to collect a BoM. In recent months, several people have mentioned Cannington and it was time to make an outing. A sunny Sunday provided the opportunity. My companion was Bel Anderson who worked for a year with me in 2019-20 and has just finished her first year at Uni. Since her birthday is in July, she features here by request.
Cannington Viaduct is said to be the largest structure built for a light railway in the UK. Construction was approved by parliament in 1899, so it is a 20th Century railway. The top of the viaduct is at 100m above the sea (about 2km away), and it presents the appearance of being perched on a hill.
There is an arch hidden in the trees at each end of what is visible.
The construction is very unusual and there is a great deal to draw even from this one picture.
Most of the work is in-situ concrete but the corbels for the centring and the voussoirs are precast. The surface runs downhill to the right in this picture. And the voussoir joints are offset across the pier with an elongated one to the left and a stub starter on the right. The inclined joints in the spandrels are similarly offset. The drains, just visible in the photo, obviously run up the lower joint to the pier centre and then vertically to the V in the upper joint.
The general nature of construction is well illustrated here at the roadside. The foundation is what the Romans would have called concrete. Lumps of stone, bedded in mortar to form a plinth. Above that we can see that each step in the pier was built up from three layers. The concrete and other materials were delivered by Blondin (https://en.wikipedia.org/wiki/Blondin_(quarry_equipment)).
The next pier from the road is obviously splitting vertically. There is no obvious reason for this but there has been serious trouble elsewhere.
Span three from the east has a pair of ribs below. They are built of brick so obviously an afterthought. This shot shows how steeply the land rises at the viaduct ends and that seems to have resulted in the foundations sliding a little.
Here we have Bel to give scale to the construction. The concrete plinth here is an addition, as is the concrete surface on the valley side providing a prop from the pier below.
Looking up, the two brick sections are tied across with light gauge rail, much of which is rusting away.
There is a hinge in the concrete arch at a construction joint. The articulation here suggests that the full height pier to the right has settled more than that to the left, which raises questions about strutting the higher one off the lower at ground level. Perhaps there is rather more than just a surface strut.
This view of the soffit shows the nature of construction with alternate long and short voussoirs and shuttered mass concrete between.
This view of the soffit shows the nature of construction with alternate long and short voussoirs and shuttered mass concrete between.
Climbing to the abutment shows the main arch ring in the end span to be rendered brick.
From below, we see that the brickwork is just for the mid span section of the arch. Presumably the abutment also settled and put this arch into compression, causing it to buckle upwards and need replacing.
The abutment foundation, set high on the valley side, is similar to the first pier we looked at.
So there we have it. Cannington Viaduct is a most unusual structure. We finished our day with a cream tea in the sun at Lyme Regis.














